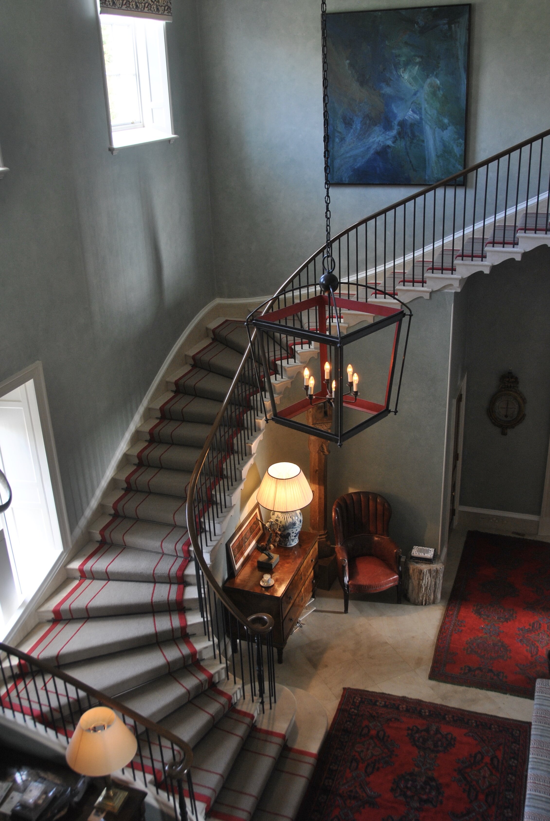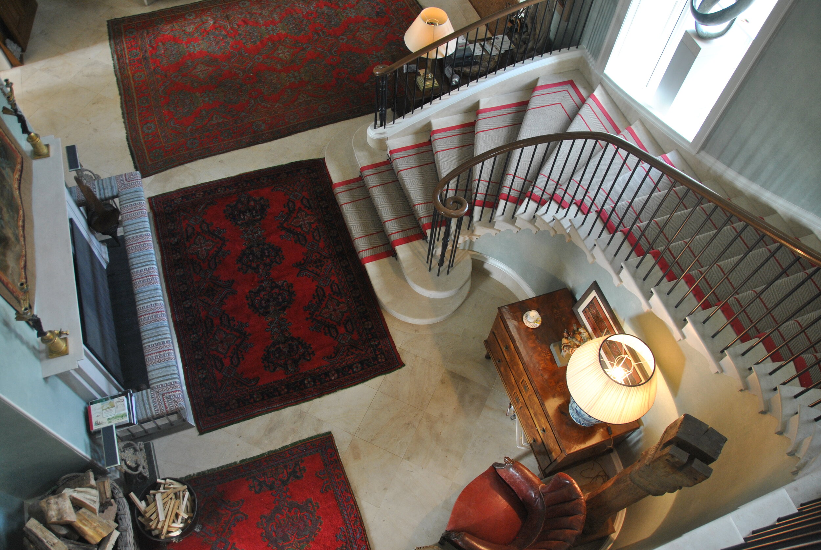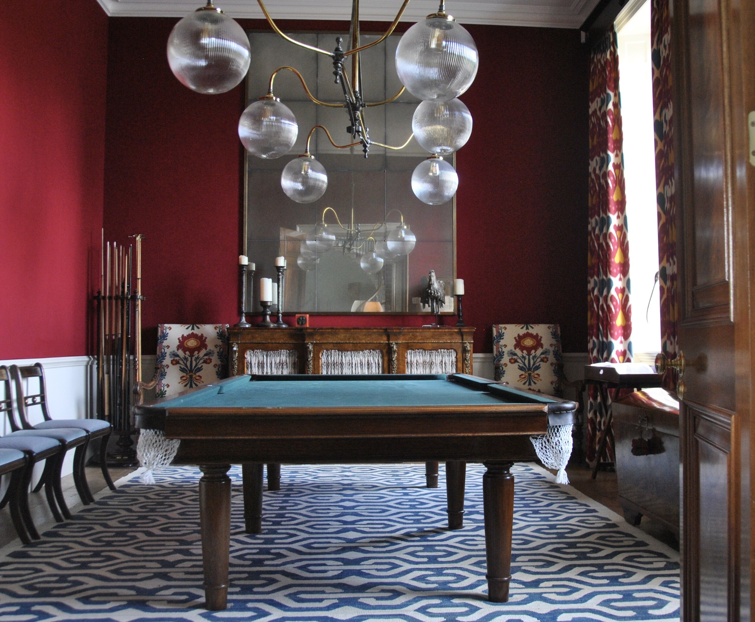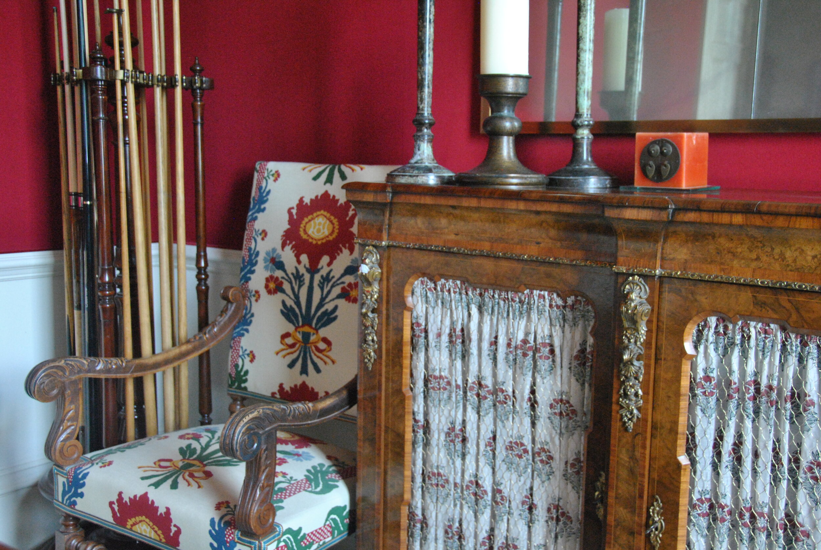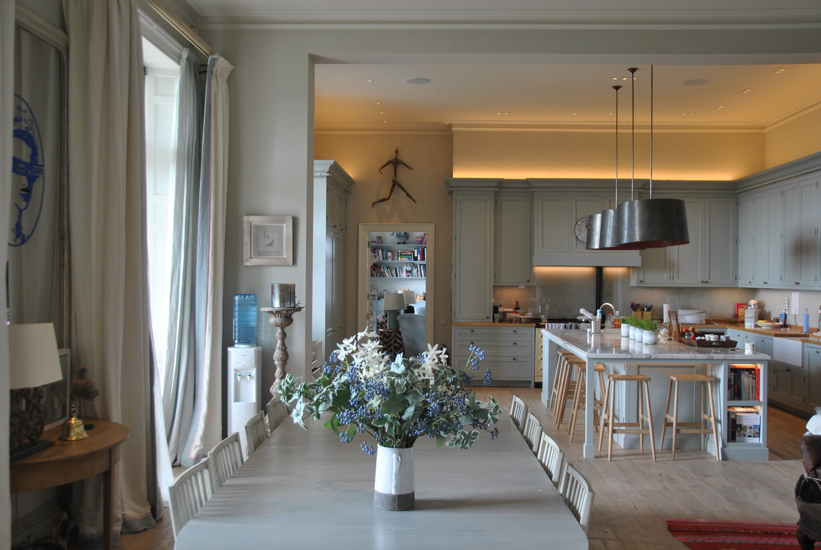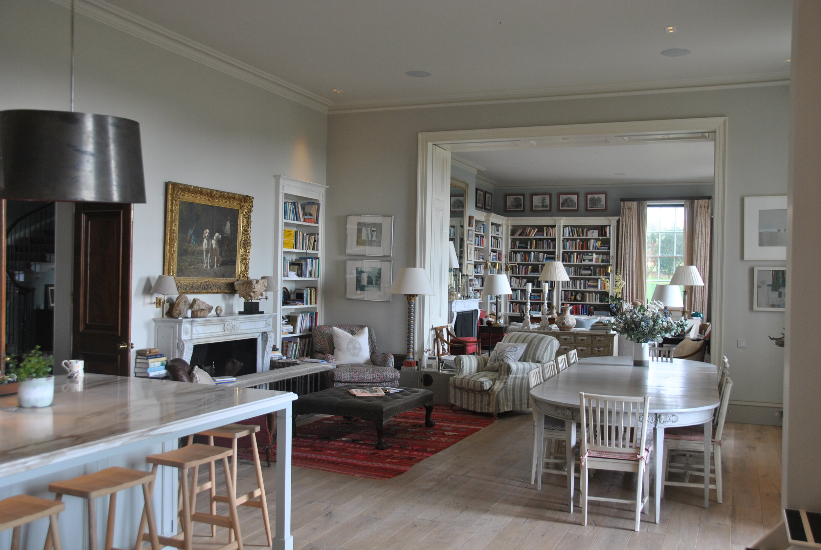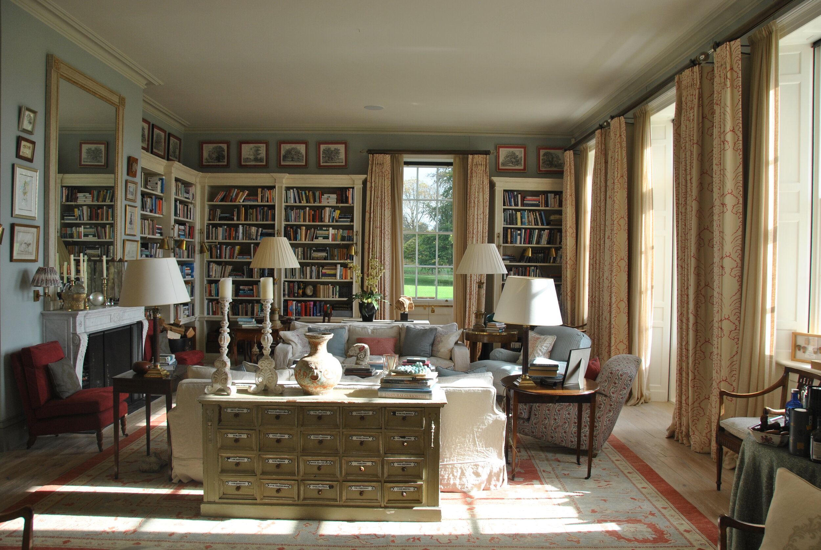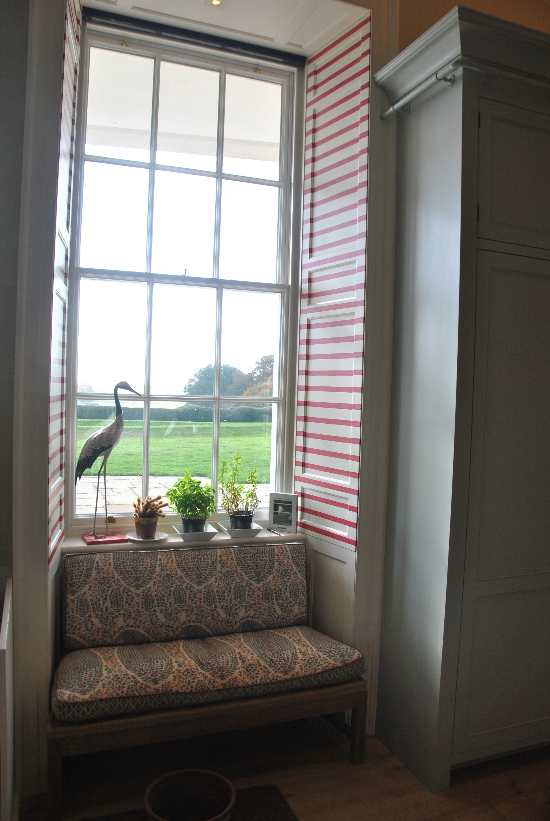This house has been one of the most rewarding projects we have ever had the good fortune to be asked to re-decorate.
It was lovely to work with such a brave client who readily agreed when Cindy suggested knocking all the internal walls down on one side of the house to create one vast space in which to live instead of a series of rooms that were very formal and rarely used.
A new kitchen was built, incorporating what was the sitting room, and the drawing room became a light and airy library with timber floors and an assortment of antique rugs.
The space is nearly always kept fully open but, you can close the concealed four metre panelled doors should you want to create a smaller cosy room to sit in with the fire lit on a rainy day.
All the sofas and chairs have two sets of loose covers but each set is different meaning that you rarely will have the same scheme twice but whatever cover you choose it will always look good with the rest.
Next came the staircase hallway. This too underwent some major changes. We took it right back to the bare walls, replacing all the architraves, removing all panelling, replacing the spindles and handrail, installing a new fireplace and completely new lighting.
Colour on the walls, the addition of rugs and stair carpet have made what was a rarely used entrance very much part of the house.
The billiard room has too become part of this staircase hall, with the doors wide open letting light flow through.

